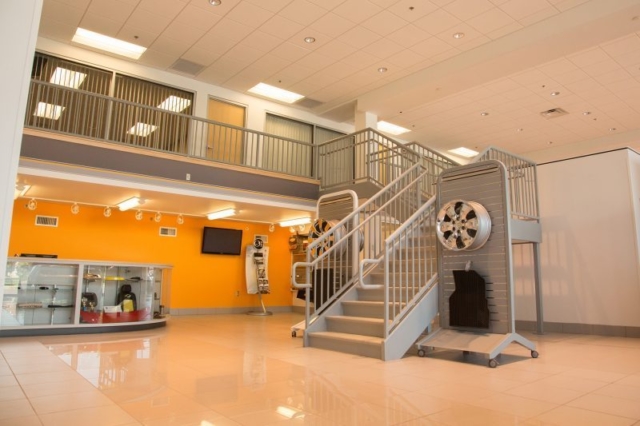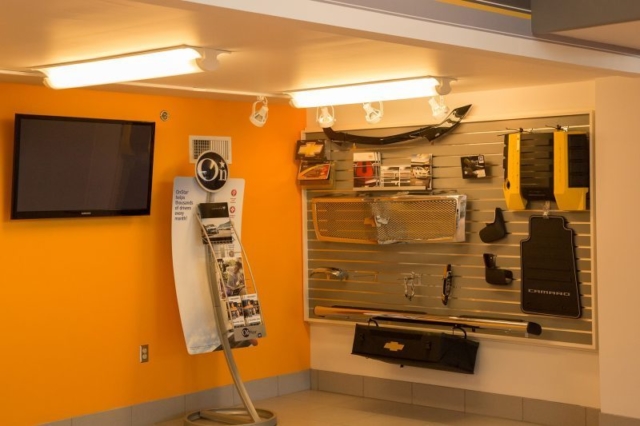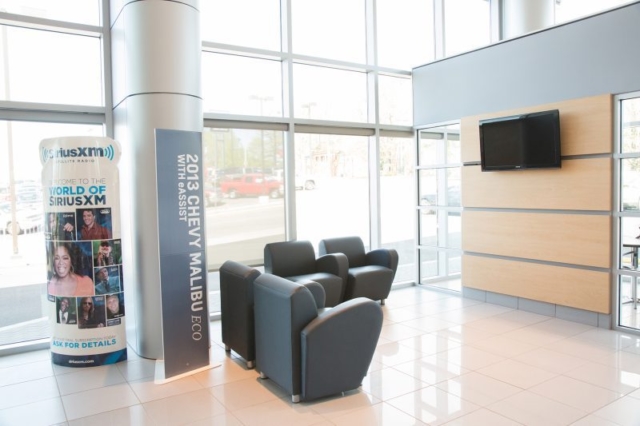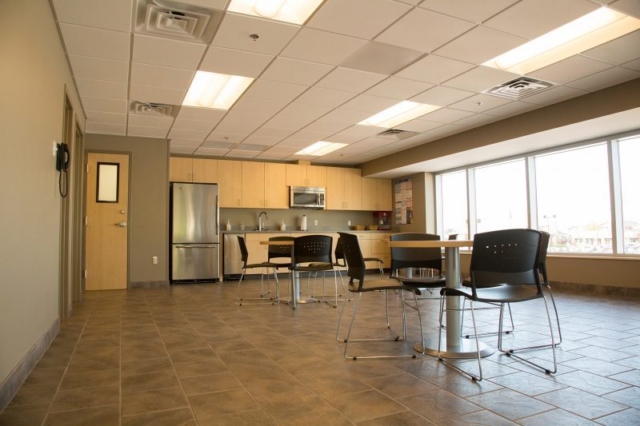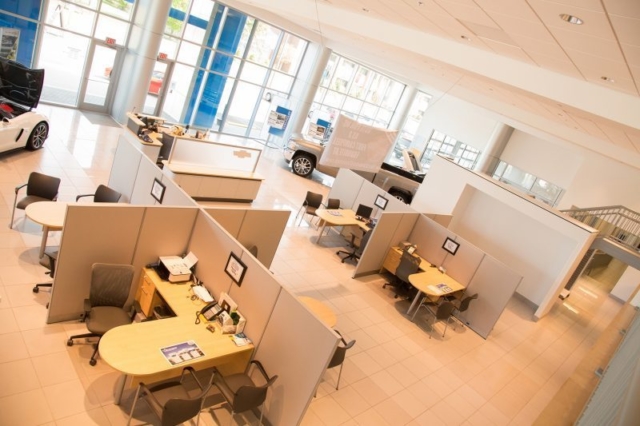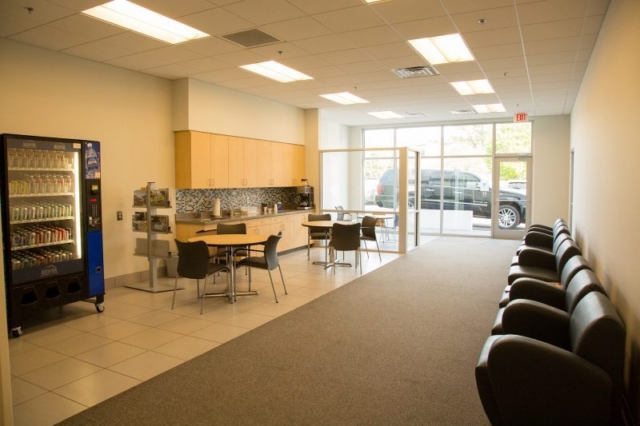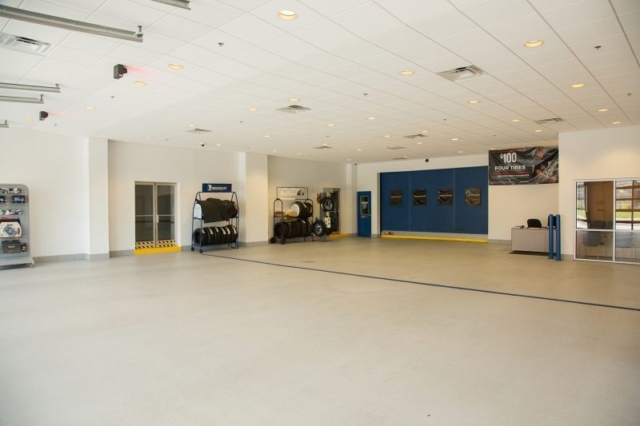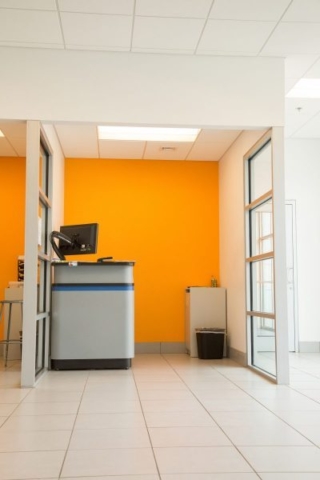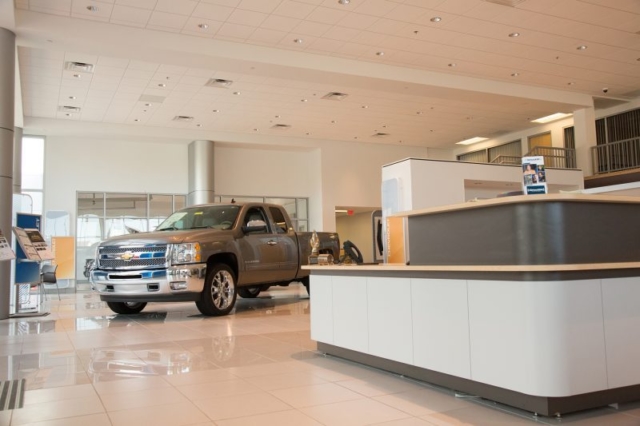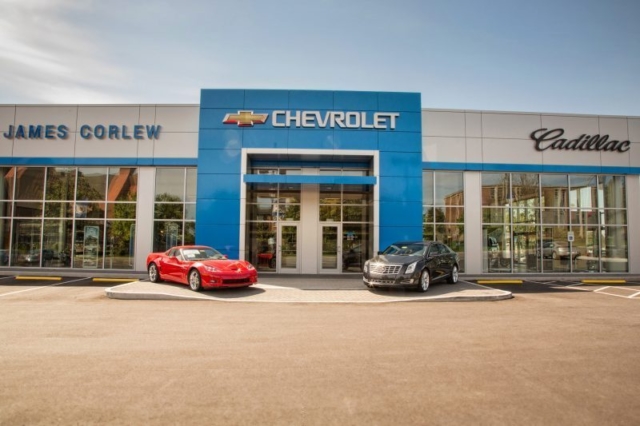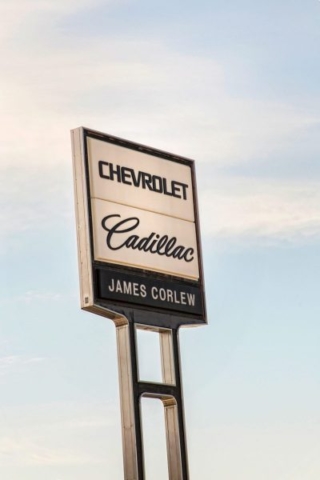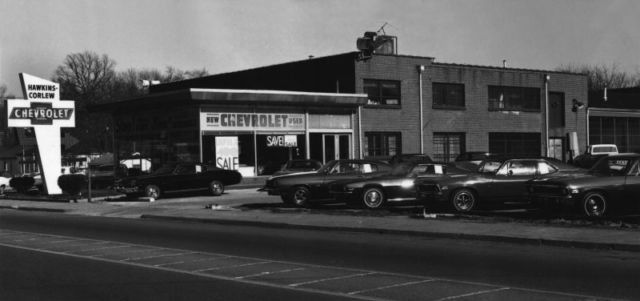The James Corlew Chevrolet Cadillac project involved the interior and exterior demolition of the existing showroom and upstairs mezzanine level. A new customer lounge, finance area, service write up area and new car delivery bays that were constructed from the ground up. During this process, upgrades were made to the service department, service write up drive in area as well as the retail parts counter. As part of a General Motors Facility Image program upgrade, new finishes were installed in the showroom and customer touch point areas to enhance the customer experience. A new sales meeting office, dealer office, general manager’s office as well as sales break room were a part of the renovation. New showroom lighting was installed with state-of-the-art building wide lighting controls that are a model of energy efficiency and convenience. All HVAC systems were replaced and engineered to the new design. The exterior consisted of a complete replacement of all curtain wall and glass, aluminum composite panel along all of the fascia along with a new Chevrolet entry element and vehicle display area. All overhead doors were upgraded to include a new high-speed door that enters the service area from the write up area. During this 9-month project we completed a complete re-design/reroof of the parts, administration, service write up, showroom and a portion of the service department. We also completed two large cast in place retaining walls on the property. Comperry Construction handled the ordering and installation of all facility image related dealer items as well as communications/approvals with the GM appointed architectural firm that administered the facility image program.
Subsequent projects include:
The construction of a parts distribution warehouse that is used to receive and house GM wholesale parts for distribution to the central Tennessee and Southern Kentucky region. This work led into a renovation of the retail and wholesale parts sales areas improving the customer touchpoint areas with improved customer access. The wholesale parts sales offices were revamped to offer separate areas for wholesale sales. These improvements were integrated with the service department to streamline the flow of parts to ongoing service work to enhance the customer experience by reducing service time.
Renovation of administrative and call center area These areas were completely renovated to offer better use of current space as well as to allow a functional flow for office staff and document storage.
Renovation of service department consisted of the updating of a 1970’s era shop space. Current GM design guidelines were utilized in implementing natural light, technician workstations and Chevrolet colors. A new roof, new lighting and a new insulation system was installed allowing technicians work in comfort year-round. High speed doors were added to the entry and exit of the service area to help control comfort.
New preowned display area was recently completed more than doubling the inventory space for the preowned vehicles.
Energy efficient upgrades have been an ongoing project for James Corlew Chevrolet Cadillac. In the last several years we have assisted in upgrading most of the facility to LED lighting. Areas from the showroom to the service department to all the exterior vehicle display areas utilize the latest in energy efficient lighting. These upgrades have proven effective from a maintenance perspective as well in reducing utility costs.
The dealership has been at this location on College Street since the early 1950’s when it was known as Tiffany-Wright Chevrolet and then Wright Brothers Chevrolet around 1960. The parts and administration departments still occupy part of the original building that had a 2 car showroom.


