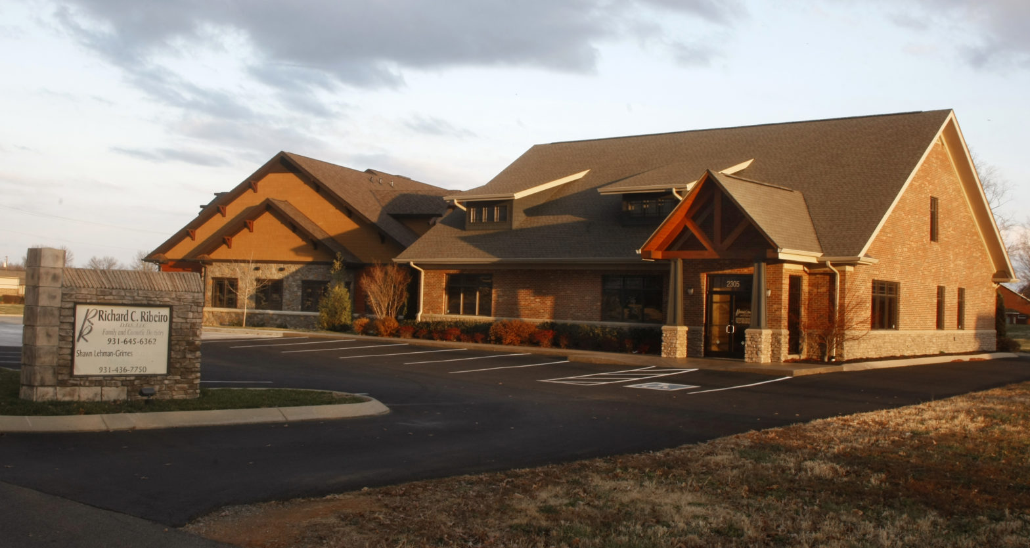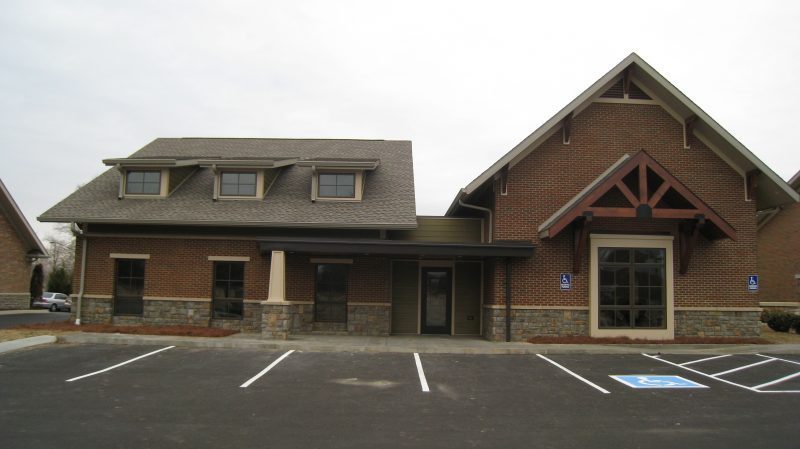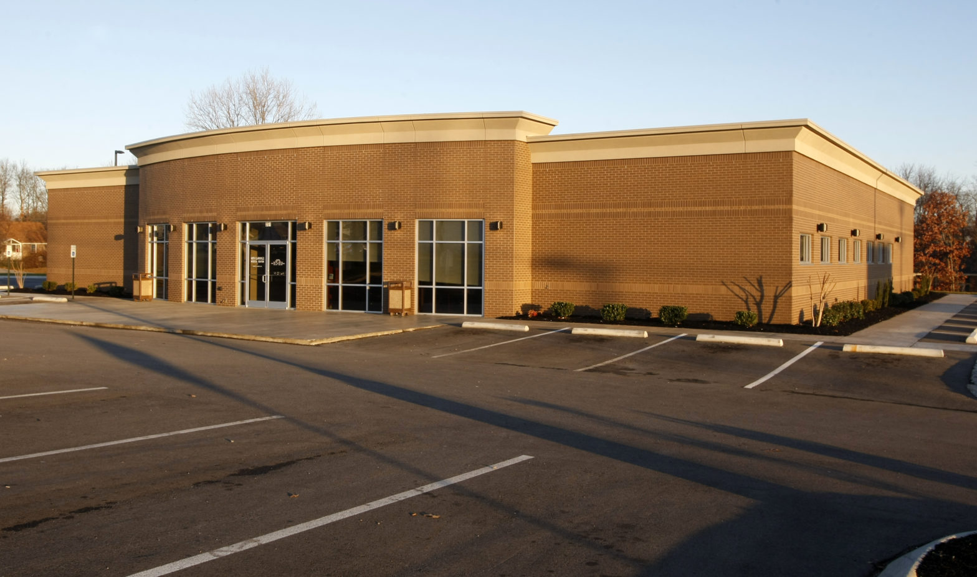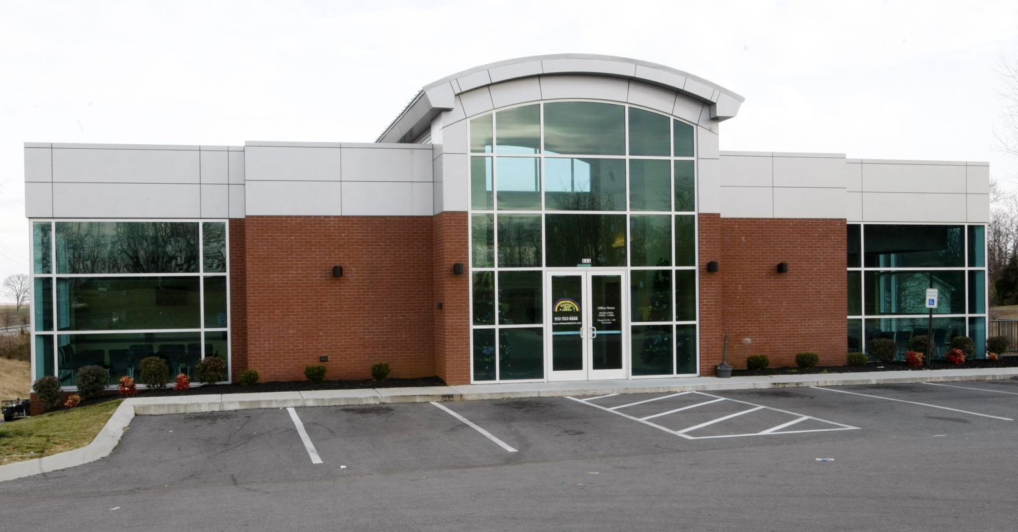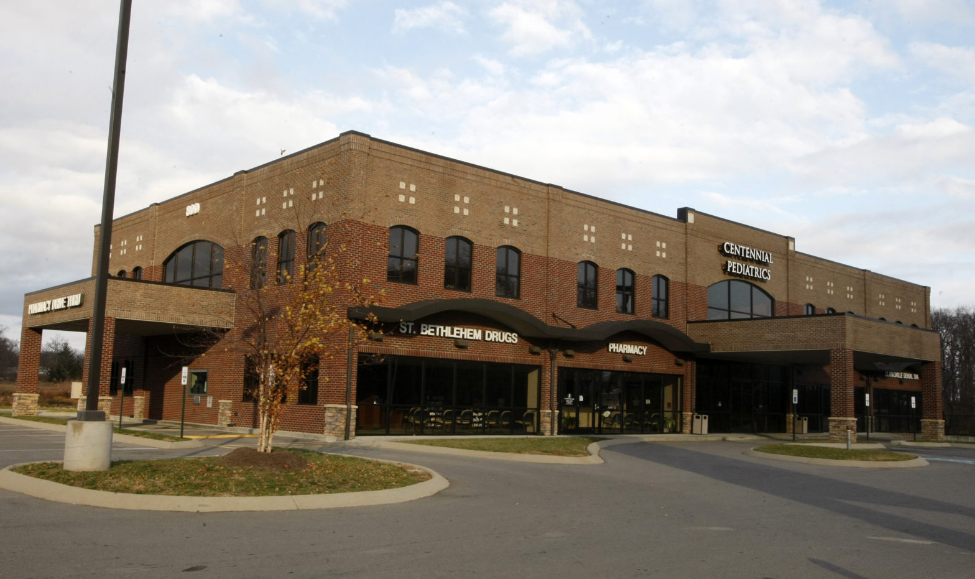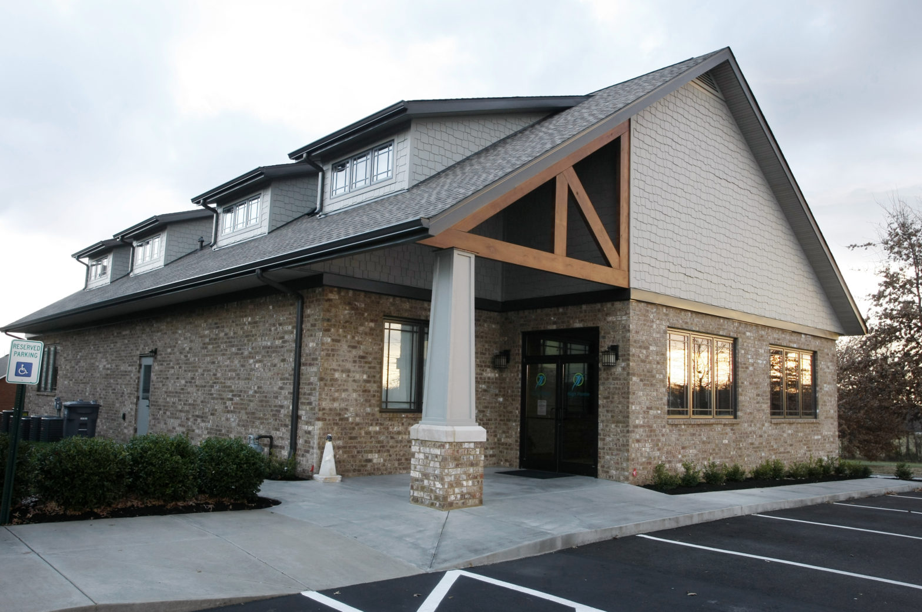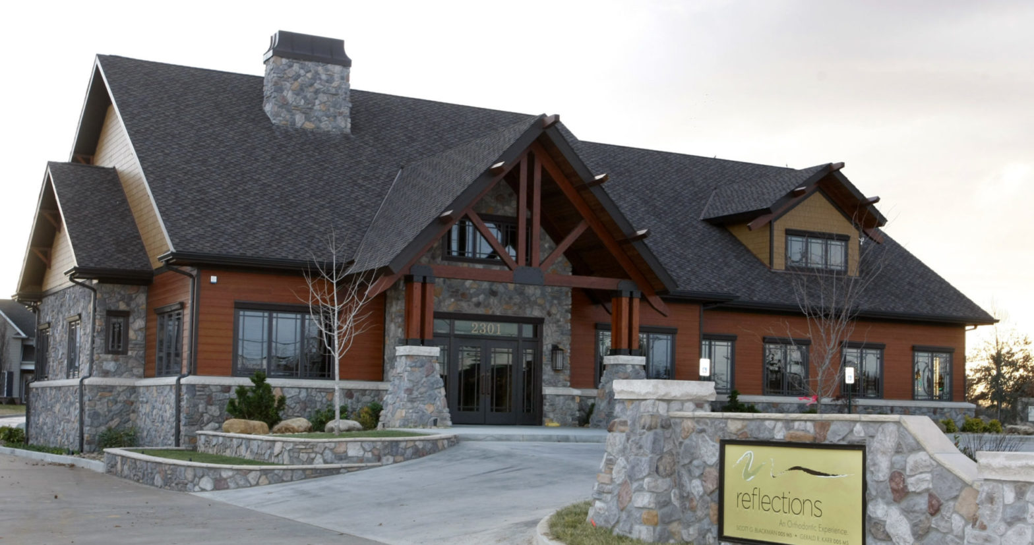This project was a design/build renovation of an existing 8000 square foot strip center built in 2000. The challenge was to take a red brick strip center with a green hip roof and transform it into a dermatology office for Clarksville native Dr. Neelam Patel. The entire interior was removed, and a plan was devised […]
categories Archives:
Clarksville Smiles Dentistry
State of the art dental clinic located in the Villages of Rudolphtown. Custom casework created around patient care. A relaxing environment includes treatment bays that are open to large windows with natural light.
About Faces and Braces Orthodontics
This project began as a design build collaboration for a duplex style shell building. The left side is occupied by About Faces and Braces Orthodontics. The construction is wood frame with brick/stone veneer with concrete siding. The architectural truss and outlooks are western red cedar. Inside the About Faces and Braces Orthodontics space, all of […]
Doctors Care
This urgent care facility was constructed within an existing strip center.
North Clarksville Medical Center
This 10,000 square foot medical facility was constructed with structural steel and bar joists with a EIFS/masonry veneer. Comperry Construction coordinated all of the site work for the 2 acre site as well as exterior lighting for the project.
Rainbow Kid’s Clinic
This pediatric medical facility is constructed using structural steel and bar joists with an elevated concrete slab. The basement walls are cast in place. The exterior is brick veneer with ACM panels as fascia. The clinical areas on both levels are served by an elevator. Comperry Construction coordinated all site work and performed all interior […]
Hamilton-Young Building
This 26,000 square foot 3 story office building is constructed on a cast in place concrete 6000 square foot lower level. The building is constructed with structural steel and bar joists with a masonry veneer. One of the interesting features of the building is the curved formed steel awnings that adorn the front of the […]
High Pointe Therapy
This 8,000 square foot building is constructed on a cast in place basement foundation with a structural steel and bar joist floor system and concrete deck. The main floor is wood frame with brick/cement siding veneer. High Pointe Therapy caters to adults on their mail level and pediatric patients on the lower level. Open gym […]
Reflections Orthodontics
Wood frame construction with stone/cement siding exterior, this building is appointed with custom crafted western red cedar trusses and accents. The stone accents on the building are carried on into the landscaping retaining walls, signage and the two large column bases that support the front accent truss. The interior is welcoming in the wide open […]


